14 Innovative Kitchen and Bathroom Design Ideas to Maximize Space and Style
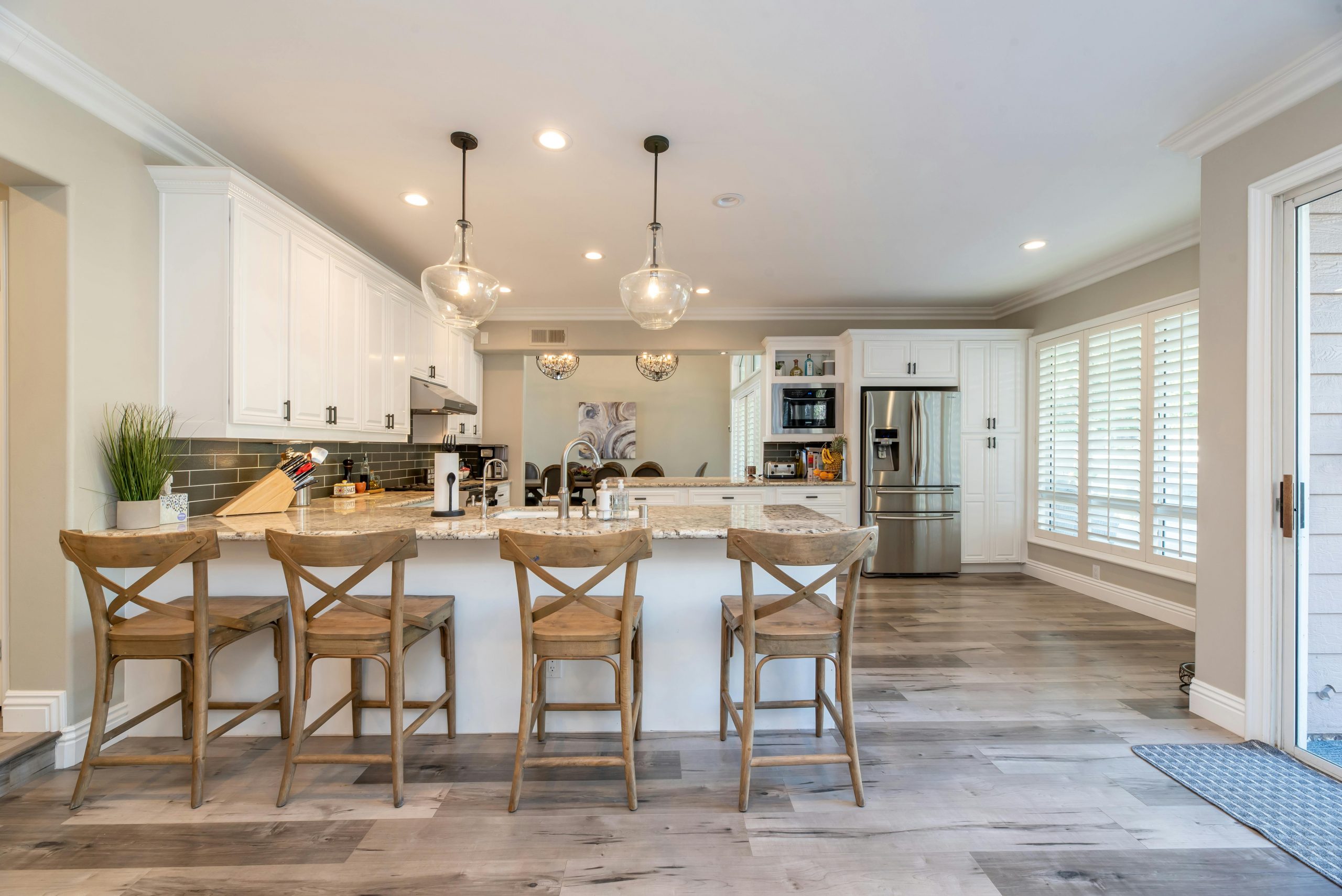
Table of Contents
Elevate your kitchen and bathroom spaces with these expert-approved design strategies. Whether you’re undertaking a full renovation or seeking impactful updates, these ideas blend functionality with aesthetic appeal.
1. Maximize Your Kitchen Island’s Functionality
Transform your kitchen island into a multifunctional hub. In compact spaces, an island can serve as a cooking area, dining spot, and even a media center by integrating features like a mounted TV.
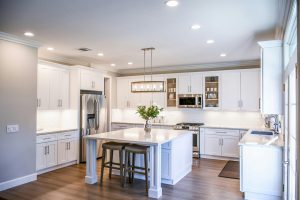
2. Opt for Discreet Wall Outlets
Maintain the visual integrity of your kitchen’s backsplash by installing flush-mounted outlets. These seamless designs blend into the wall, preserving the aesthetic of materials like marble or decorative tiles.
3. Install a Counter in Front of a Window
In smaller kitchens, consider extending the countertop across a window. This approach not only provides additional workspace but also allows you to enjoy natural light and outdoor views while cooking or dining.
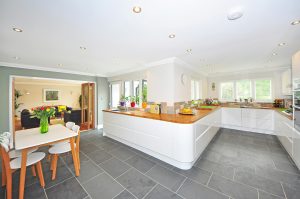
4. Conceal Bulkheads with Creative Design
Turn structural bulkheads into design features by incorporating them into cabinetry or ceiling designs. This strategy helps maintain a cohesive look and can add architectural interest to the space.
5. Incorporate a Dining Zone
Create a dedicated eating area within your kitchen by adding a built-in bench or extending the countertop to accommodate seating. This setup fosters a casual dining environment and maximizes space efficiency.
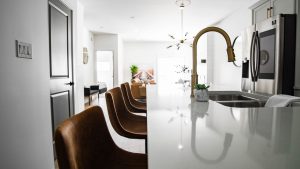
6. Mix Cabinet Door Styles
Introduce visual variety by combining different cabinet door styles. For instance, integrate ribbed-glass fronts with solid doors to break up large expanses of cabinetry and add depth to the design.
7. Combine Different Countertop Materials
Utilize multiple countertop materials to designate specific work zones. Pairing marble with butcher block, for example, can delineate baking and prep areas while adding textural contrast.
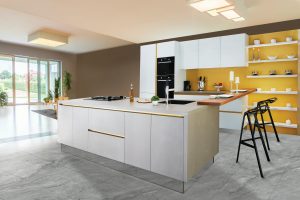
8. Add Storage Above the Toilet
Maximize bathroom storage by installing shelves or cabinets above the toilet. This often-overlooked space can house essentials, keeping the area organized and clutter-free.
9. Use a Floating Vanity
Enhance the sense of space in your bathroom with a wall-mounted vanity. Floating designs expose more floor area, making the room feel larger and more open.
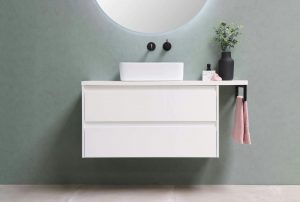
10. Incorporate Open Shelving
Introduce open shelves in your kitchen or bathroom to display attractive items and keep frequently used essentials within easy reach. This approach adds both functionality and a personal touch to the space.
11. Utilize Vertical Space
Take advantage of vertical real estate by installing tall cabinets or shelving units. This strategy is especially effective in small kitchens and bathrooms, providing ample storage without occupying valuable floor space.
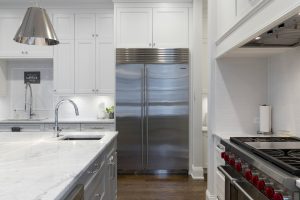
12. Opt for Light-Colored Finishes
Choose light hues for walls, cabinetry, and countertops to create an airy and spacious feel. Light colors reflect more light, enhancing the brightness and openness of the room.
13. Integrate Smart Storage Solutions
Incorporate pull-out drawers, lazy Susans, and built-in organizers to maximize storage efficiency. These features help keep items accessible and maintain a tidy environment.
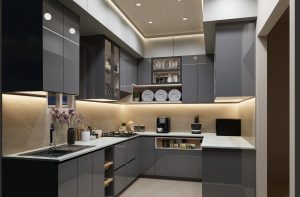
14. Add Mirrors to Expand Visual Space
Use mirrors strategically to reflect light and create the illusion of a larger area. In bathrooms, a well-placed mirror can significantly enhance the room’s brightness and depth.
Implementing these design ideas can significantly improve the functionality and aesthetics of your kitchen and bathroom spaces. For personalized remodeling solutions, contact Master Remodeling to bring your vision to life.
Tags :
Share :
Latest Post
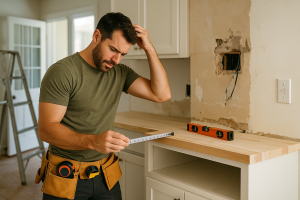
Common Remodeling Mistakes (and How to Avoid Them Like a Pro)
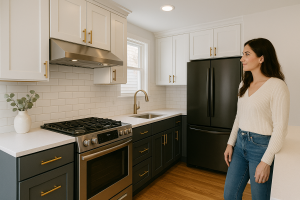
🛠️ Mixing Metals in the Kitchen: A Guide to Modern, Functional Design
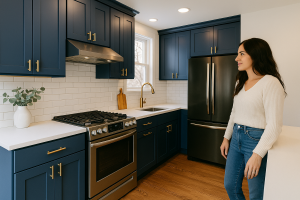
Steal-Worthy Kitchen Transformations: Inspiration from Real Renovations

