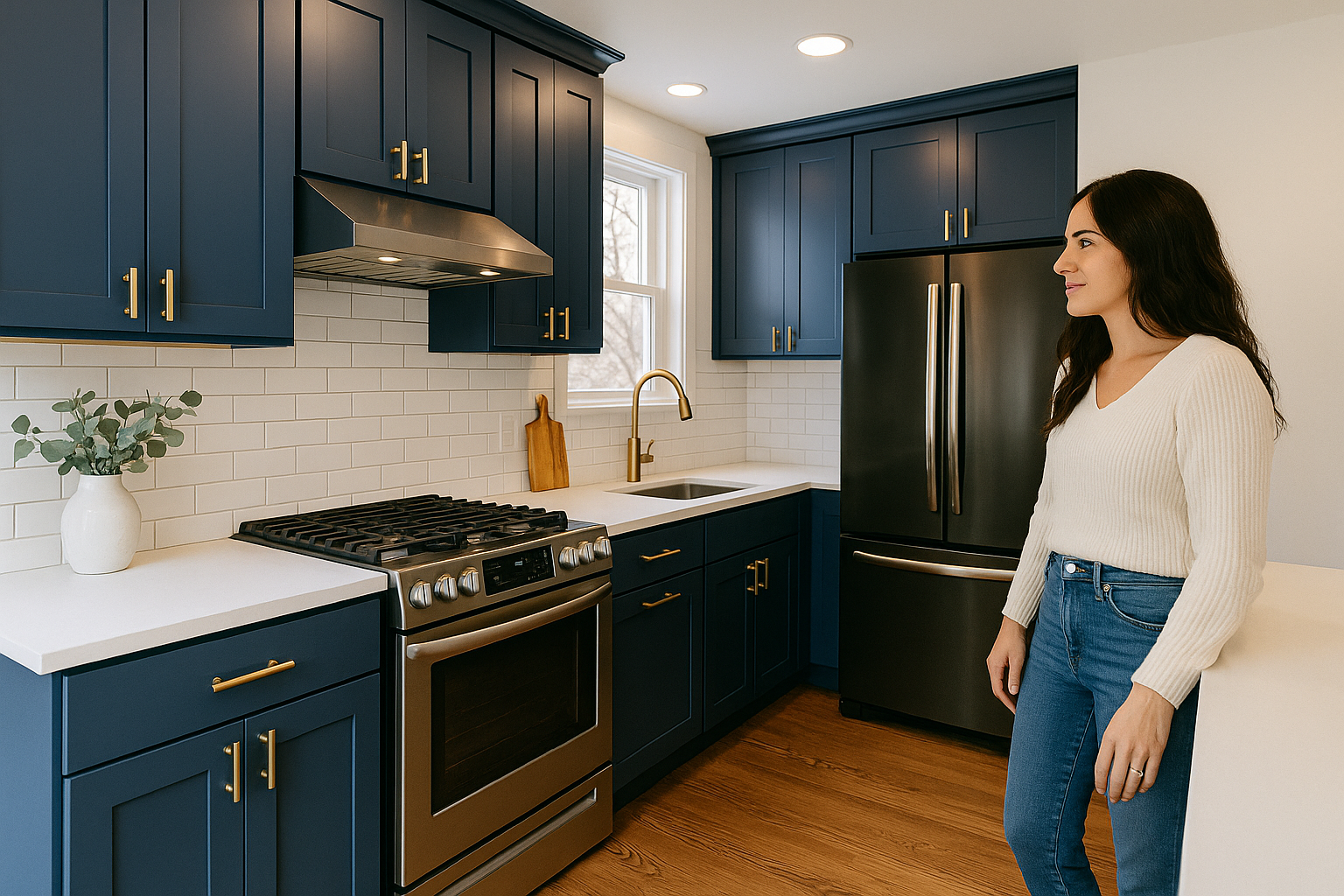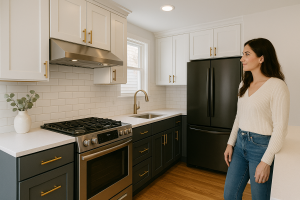Steal-Worthy Kitchen Transformations: Inspiration from Real Renovations

At Master Remodeling, we believe your kitchen should tell a story—one of timeless design, flawless function, and personal expression. Below are real makeovers that reveal how elevating layout, lighting, and finishes can transform ordinary kitchens into spaces worth lingering in.
1. Eco‑Chic Revival: Restore, Reuse, Reinvent
In one Victorian townhouse, the owners preserved large windows and a dining room built-in, then removed the dividing wall to create an open, cohesive kitchen. They resurfaced the backsplash with patterned cement tiles—durable, colorful, and climate‑friendly choices that resist Florida humidity when sealed properly.
Result: a kitchen that feels fresh yet authentic, with a layered depth created through light, texture, and history.
2. From Sterile to Warm: Adding Flow & Storage
A 1920s Tudor home had a kitchen relegated to a corner, with limited storage and awkward flow. The remodelers annexed a closet space and replaced a wall with a breakfast bar, improving circulation and creating visual connection.
Tip: Expand without expanding—use adjacent small spaces and define zones using islands or furniture‑scale elements.
3. Timeless Meets Character: The Neospanish Blend
In a 1940s Spanish‑style home, the owners wished for vintage charm and functional layout. They merged two rooms, installed aged alder cabinetry, reclaimed flooring, and hand‑glazed tiles. A carved column they sourced became a focal centerpiece.
Lesson: You can infuse personality without pushing away potential buyers—balanced contrast is key.
4. Open Kitchen with Purpose
In an older home, a wall was removed to connect the kitchen with a breakfast nook. The result: a unified space with a peninsula for seating. Different task zones—preparation vs. cleaning—give structure while preserving openness.
Florida tip: Consider aligning indoor flow with outdoor patios—folding doors or windows that open fully help blend zones.
5. Fast Turnaround, Dramatic Impact
Facing a wedding reception date, one couple revamped a 1950s ranch kitchen in only four months. They updated finishes, reworked the layout, and coordinated lighting and material choices to make each square foot work harder.
The takeaway? Thoughtful planning and design clarity are essential when time is limited.
6. Optimizing a Tight, Constrained Kitchen
With limited width and multiple doors and windows, one kitchen had all its components crammed onto one wall. The redesign introduced a central island, relocated appliances, and reimagined cabinetry to define zones without closing in.
Key: Use curved or softened island edges to preserve circulation and avoid visual clutter.
7. Budget-Smart Upgrades That Shine
One homeowner spent $12,000 over a year achieving a high-end look—concrete countertops, exotic wood, handcrafted touches. The lesson: even on modest budgets, choosing standout finishes and enhancing lighting can elevate perception.
Pro tip: Matte or honed surfaces hide fingerprints, and accent lighting under cabinets or toe-kicks can dramatize the upgrade.
8. Cohesive Renovation Across Rooms
Instead of taking on the kitchen in isolation, some homeowners keep adjacent rooms in harmony. In one example, they paired new white cabinetry and Carrara marble counters with consistent finishes in the dining and pantry areas—making the whole suite feel seamless.
Design mantra: Let transitions between rooms feel intentional, not jarring.
9. Smart Transformations in Vintage Homes
Renovating older homes is about respect and reinvention. One remodel preserved architectural features—original floors, beams, built‑ins—while upgrading modern essentials behind the scenes. The new layout adds performance without erasing charm.
At Master Remodeling, we specialize in honoring a home’s legacy while making it live beautifully today.
Tags :
Share :
Latest Post

Common Remodeling Mistakes (and How to Avoid Them Like a Pro)

🛠️ Mixing Metals in the Kitchen: A Guide to Modern, Functional Design

Home Renovations That Can Lower Your Resale Value—And How to Avoid Them

